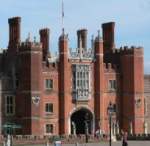|
Network Rail and the Gladedale Group, the latest
owner of the Jolly Boatman site, held a public
exhibition in July 2006. Together they set out
their plans for the regeneration of the area of
Hampton Court Station.
 |
|
An overview of the proposed
development, 2007 |
Owning previously separate portions of land,
they entered into a joint venture enabling the
redevelopment of the Station site of approximately 3.0
acres and the Jolly Boatman of 0.5 acre, in an
integrated scheme. The area for development
encompassing; the Railway Station car park, the
forecourt onto Hampton Court Road and the Jolly
Boatman site on the riverside.
Replacement parking for rail users and residents
of the new development, to be provided in a two-storey underground car park. Detailed designs
were unavailable in 2006, but the artists'
impressions were of a modern, urban style. At that
time, four mixed-use development options were
presented, consisting of 130 new homes, an
80-bedroom hotel and a mixture of shops, offices
and restaurants/cafes, but by the close of 2006
Gladedale conceded that in response to 'public
consultation', the regeneration plans were to be
reviewed. In addition Gladedale announced that
it had been in discussion with the Royal Star
and Garter Homes Charity, relocating from
Richmond. Provision would be made for a new Care
Home within the scheme, for their 60 disabled
ex-Service men and women. Positioned at the far,
southern end of the present car park and
adjacent to the railway line. Finally, in
November 2007, Gladedale's long-awaited, revised
Planning Application was presented to the
public.
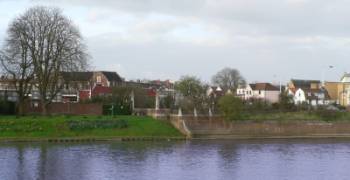 |
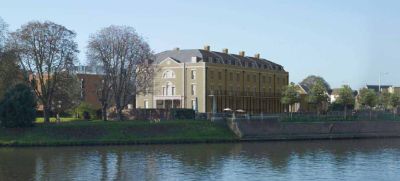 |
|
The present view
over the river to the Jolly Boatman
site and Station beyond, where
development is proposed. |
The view over the river to
the hotel building on the Jolly
Boatman site, facing the world-renowned
Tudor architecture of Hampton Court
Palace. At 76 feet high, the planned
building will
dwarf the notable Sir William Tite station buildings. |
The two options superimposed:
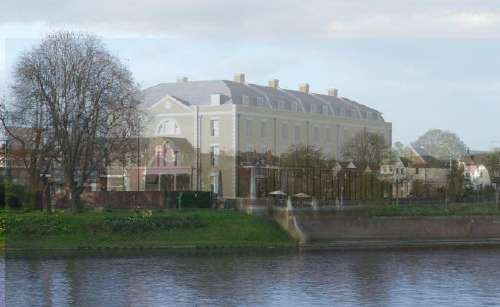
Hotel superimposed over the
existing view showing how large the new building
will look.
Below shows the position where the view was
taken on the
Hampton Court Palace riverbank.
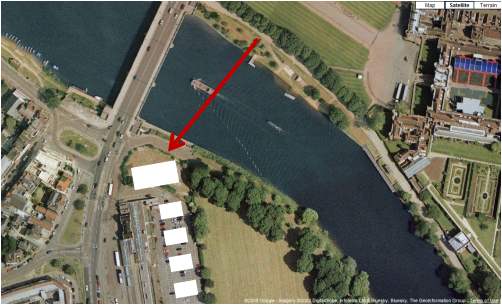 |
|
Copyright, Google Maps
with sightline from Hampton Court Palace |
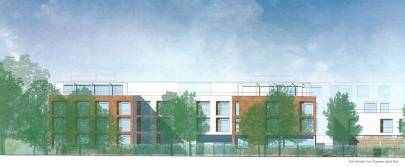
The proposed Royal Star and Garter Care Home
sited at the southern end of the site, as viewed
from Cigarette Island.

The front elevations of the Sir William Tite
Station building onto Hampton Court Way, dwarfed
by the surrounding buildings.

The proposed buildings of mixed
retail/residential use onto Hampton Court Way.
The Brief offers the following recommendations
'That building anywhere on the site should
not exceed three storeys plus a pitched
roof'
And
'The development should not dominate the
existing station building, is below the tree
canopy of the park and masses appropriately
with the East Molesey Conservation Area
buildings'.
For many years Historic Royal Palaces has
resolutely opposed development on the Boatman
site in any form, advocating a plan for the
landscaping of the riverside frontage, as a
continuation of the parkland of Cigarette
Island. HCRC and Historic Royal Palaces are
extremely concerned that the Elmbridge Planning
Brief makes needless concessions to development
and should be urgently reviewed. (For details of
the HRP Press Release link to the Homepage).

Showing how the new development will block the
initial view of the
Palace for people arriving by train. |
